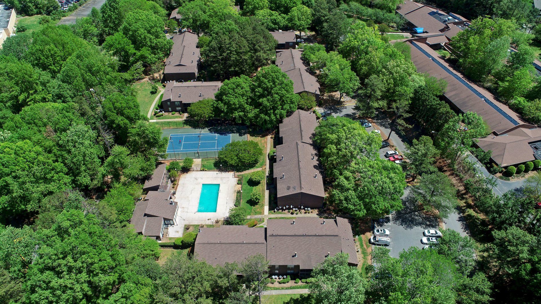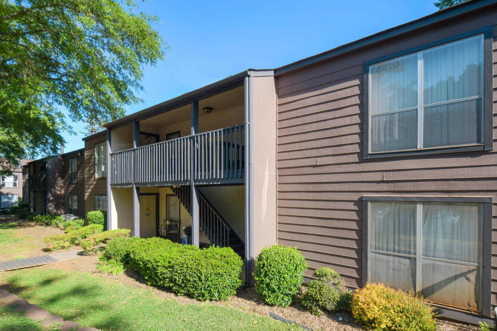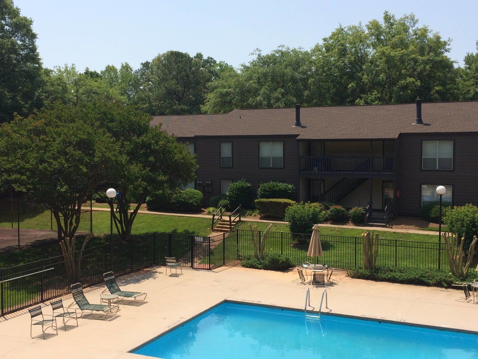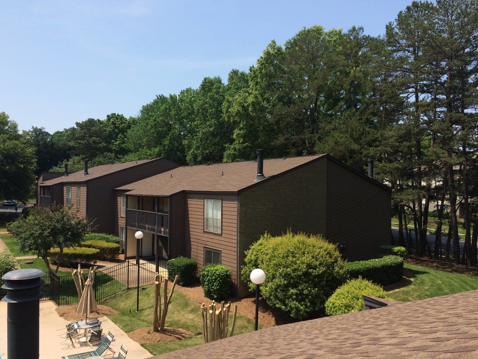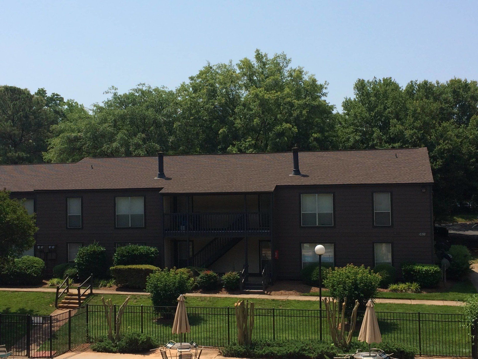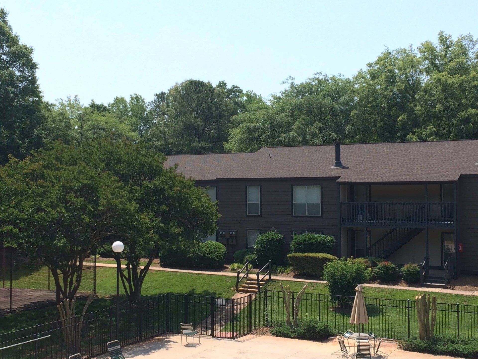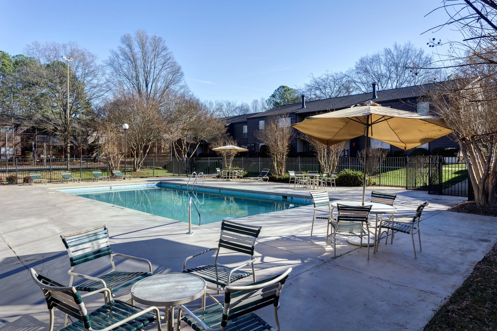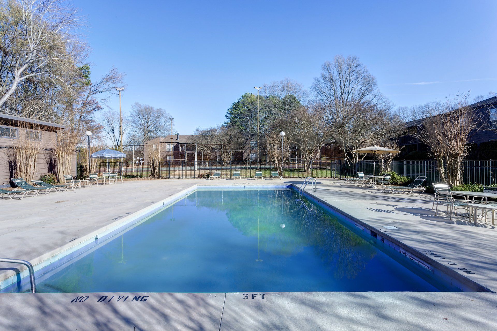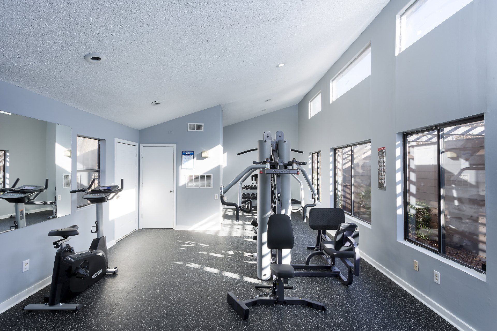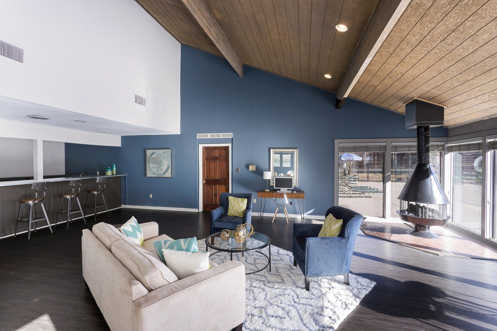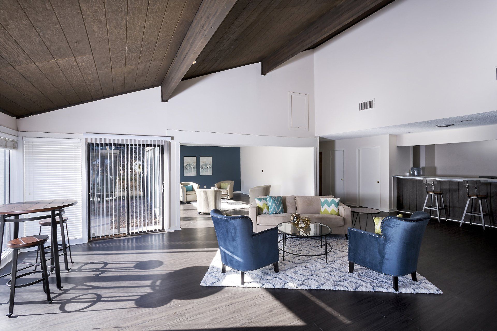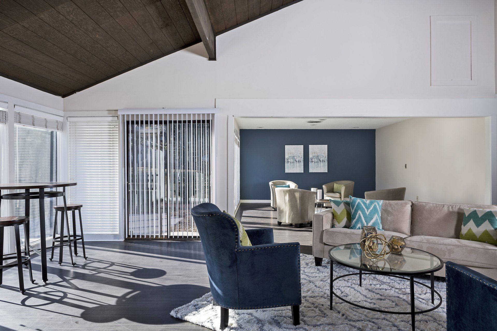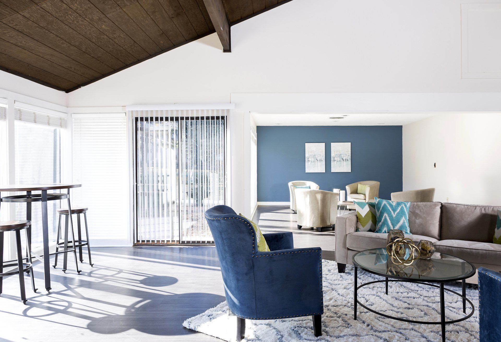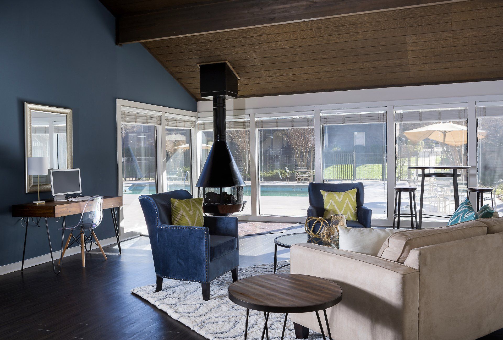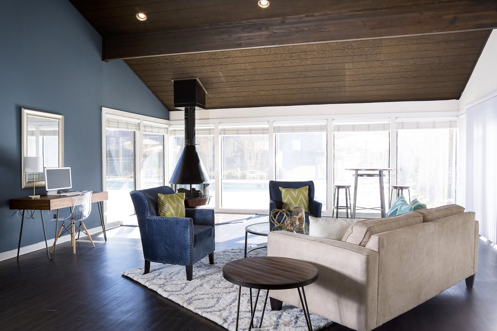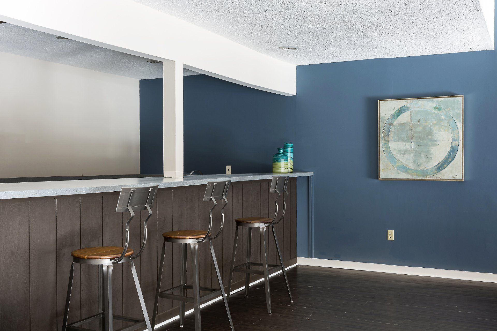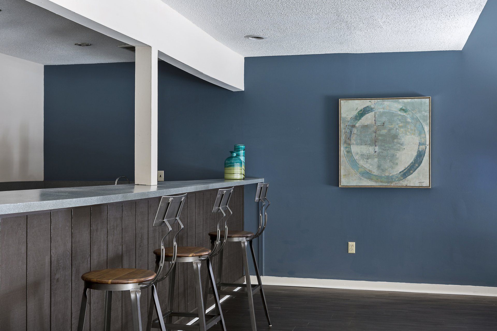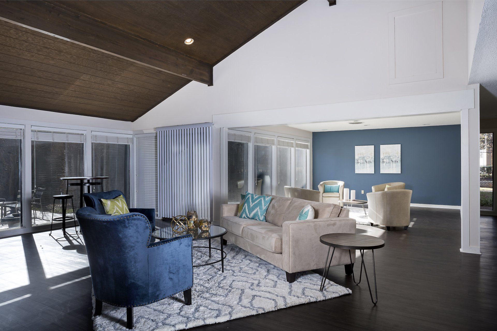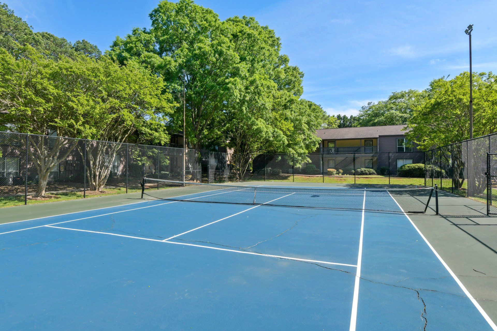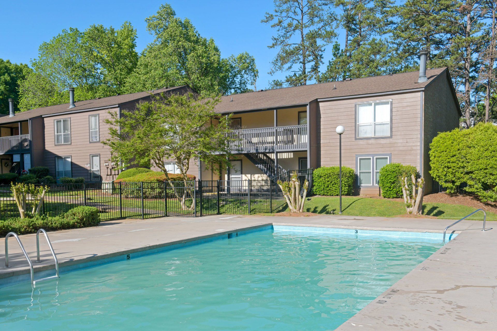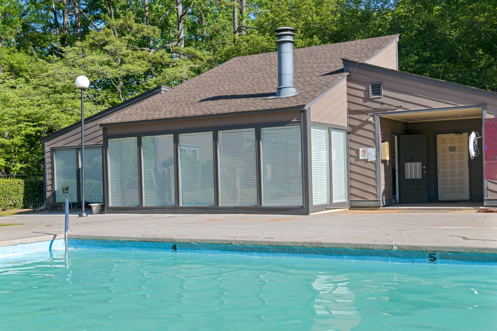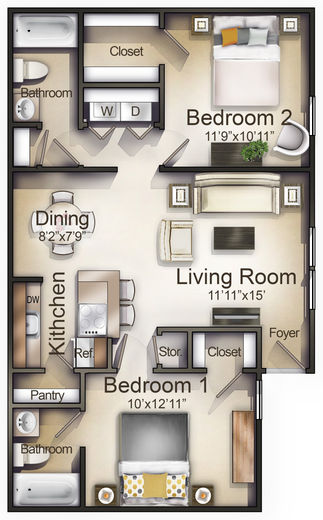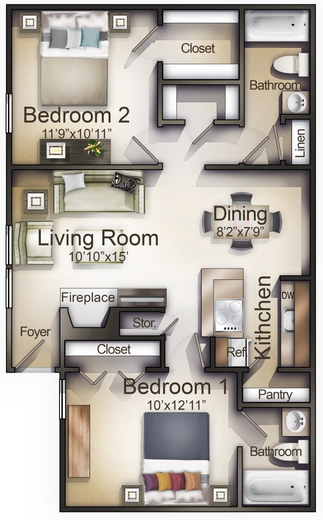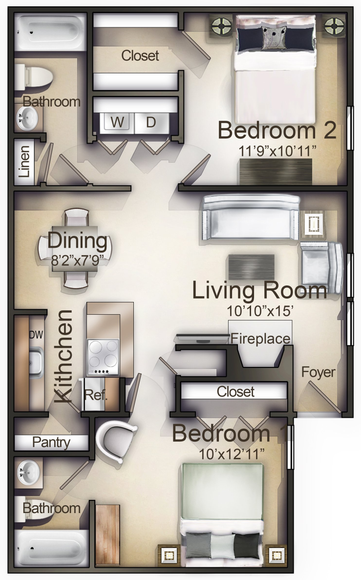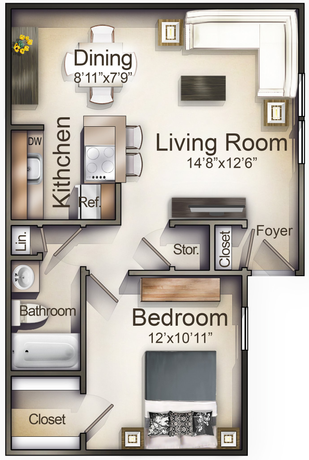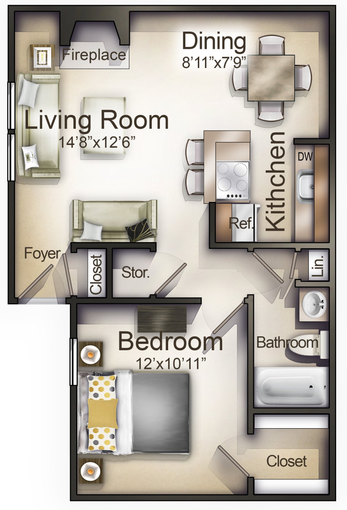Parkhaven Apartment Homes
Parkhaven Apartments is conveniently located just minutes from uptown Charlotte. We offer well-‐designed, spacious one and two bedroom apartments in a quiet and beautiful community.
Landscaped wooded and natural areas throughout the community allow privacy and relaxation. Major grocery, retail shops and restaurants are within walking distance. Our residents are able to enjoy a large pool, clubhouse, fitness center and lighted tennis courts.
All appliances and water are included. Apartments have washer and dryer connections and personalized entry alarm systems, with fireplaces available in several apartments.
Property Details
Choose from one of our spaciously designed floor plans that will suit any lifestyle. Experience a wide array of interior features that help make your everyday life easier. Come home to Parkhaven and see why this is the perfect place to call home.
LUXURIOUS AMENITIES
- Full appliance kitchen
- Carpeted Floors
- Central Air/Heating
- Personalized Alarm Systems
- Dishwasher
- Extra Storage
- Garbage Disposal
- Mini Blinds
- Private Balconies and Patios
- Satellite Ready
- Spectacular Views Available
- Lighted Ceiling Fans
- Fireplaces (in some units)
COMMUNITY AMENITIES
- Friendly, Warm and Professional On-‐Site Management Team
- Close to Public Transit
- Handicapped Accessible Apartment HomesPool
- Clubhouse
- Fitness Center
- Close to Shopping and Restaurants
- Lighted Tennis Courts
- Clothes Care Center
- Convenient Interstate Access
With consideration to our residents, Parkhaven Apartments does not permit pets.
Floor Plans
Cedarwood
2 Bedroom / 2 Bathroom with Washer/Dryer Connection
Our two‐bedroom apartment has 835 square feet of heated space that is all electric. The storage area has shelves, which can be used as a pantry. The kitchen/dining room combination comes appliances. The apartment has a washer and dryer connection
The master bedroom has a large walk-‐in closet with storage shelves. The living room and bedroom have large, light-‐filled windows. The counter tops are butcher block or Formica and the sinks are stainless steel. The walls are painted off-white for easy matching. The floors consist of inlaid linoleum, and wall-‐to-‐wall carpeting.
Aspen
2 Bedroom / 2 Bathroom with Fireplace
Our two-‐bedroom apartment has 835 square feet of heated space that is all electric as well as a fireplace in the living room. The storage area has shelves, which can be used as a pantry. The kitchen/dining room combination comes appliances.
The master bedroom has a large walk-‐in closet with storage shelves. The living room and bedroom have large, light-‐filled windows. The counter tops are butcher block or Formica and the sinks are stainless steel. The walls are painted off-white for easy matching. The floors consist of inlaid linoleum, and wall‐to‐wall carpeting.
Dogwood
2 Bedroom / 2 Bathroom with Fireplace & Washer/Dryer Connection
Our two-bedroom apartment has 835 square feet of heated space that is all electric and a fireplace in the living room. The storage area has shelves, which can be used as a pantry. The kitchen/dining room combination comes appliances. The apartment has a washer and dryer connection
The master bedroom has a large walk-‐in closet with storage shelves. The living room and bedroom have large, light-‐filled windows. The counter tops are butcher block or Formica and the sinks are stainless steel. The walls are painted off-white for easy matching. The floors consist of inlaid linoleum, and wall-‐to-‐wall carpeting.
Willow
1 Bedroom / 1 Bath
Our one‐bedroom apartment has 610 square feet of heated space that is all electric. The storage area has shelves, which can be used as a pantry. The kitchen/dining room combination comes appliances.
The master bedroom has a large walk-‐in closet with storage shelves. The living room and bedroom have large, light-‐filled windows. The counter tops are butcher block or Formica and the sinks are stainless steel. The walls are painted off-white for easy matching. The floors consist of inlaid linoleum, and wall-‐to-‐wall carpeting.
Magnolia
1 Bedroom / 1 Bath with Fireplace
Our one -‐bedroom apartment has 610 square feet of heated space that is all electric and a fireplace in the living room. The storage area has shelves, which can be used as a pantry. The kitchen/dining room combination comes appliances.
The master bedroom has a large walk-‐in closet with storage shelves. The living room and bedroom have large, light-‐filled windows. The counter tops are butcher block or Formica and the sinks are stainless steel. The walls are painted off-white for easy matching. The floors consist of inlaid linoleum, and wall-‐to-‐wall carpeting.
Neighborhood
YOUR ONLINE PORTAL
Pay Rent Online
Securely pay rent online from anywhere. Set up automatic payments so you pay on time.
Contact Us
Call now
704-535-1705
parkhaven@hometrustee.com
Contact Us
Thank you for contacting us.
We will get back to you as soon as possible
We will get back to you as soon as possible
Oops, there was an error sending your message.
Please try again later
Please try again later
Contact Us
704-535-1705
parkhaven@hometrustee.com
5821 Reddman Rd, Charlotte, 28212, NC, United States


